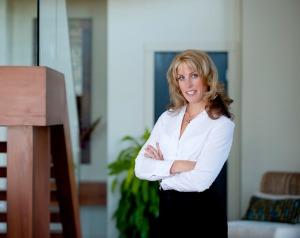2843 Jacklin Rd #407 Langford, BC V9B 3X9
OPEN HOUSE
Sat Oct 26, 2:00pm - 4:00pm
Sun Oct 27, 2:00pm - 4:00pm
UPDATED:
10/21/2024 09:55 PM
Key Details
Property Type Condo
Sub Type Condo Apartment
Listing Status Active
Purchase Type For Sale
Square Footage 861 sqft
Price per Sqft $620
MLS Listing ID 978520
Style Condo
Bedrooms 2
Condo Fees $385/mo
Rental Info Unrestricted
Year Built 2020
Annual Tax Amount $2,152
Tax Year 2023
Lot Size 871 Sqft
Acres 0.02
Property Description
Location
State BC
County Capital Regional District
Area Langford
Direction Corner of Orono & Jacklin.
Rooms
Main Level Bedrooms 2
Kitchen 1
Interior
Interior Features Controlled Entry, Dining/Living Combo
Heating Baseboard, Electric
Cooling None
Flooring Laminate
Window Features Vinyl Frames
Appliance Dishwasher, F/S/W/D
Heat Source Baseboard, Electric
Laundry In Unit
Exterior
Exterior Feature Balcony
Garage Underground
Amenities Available Bike Storage, Elevator(s)
Roof Type Asphalt Torch On
Parking Type Underground
Total Parking Spaces 1
Building
Building Description Cement Fibre,Frame Wood, Bike Storage
Faces See Remarks
Entry Level 1
Foundation Poured Concrete
Sewer Sewer Connected
Water Municipal
Structure Type Cement Fibre,Frame Wood
Others
Pets Allowed Yes
HOA Fee Include Caretaker,Garbage Removal,Hot Water,Maintenance Grounds,Property Management,Recycling,Sewer
Tax ID 031-225-772
Ownership Freehold/Strata
Miscellaneous Balcony,Parking Stall
Pets Description Aquariums, Birds, Cats, Dogs
GET MORE INFORMATION




