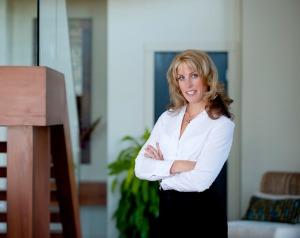3406 Sandpiper St Colwood, BC V9C 0R5
UPDATED:
10/12/2024 10:10 PM
Key Details
Property Type Single Family Home
Sub Type Single Family Detached
Listing Status Active
Purchase Type For Sale
Square Footage 1,757 sqft
Price per Sqft $626
MLS Listing ID 975502
Style Main Level Entry with Lower/Upper Lvl(s)
Bedrooms 3
Rental Info Unrestricted
Year Built 2022
Annual Tax Amount $4,636
Tax Year 2023
Lot Size 3,484 Sqft
Acres 0.08
Property Description
Location
State BC
County Capital Regional District
Area Colwood
Direction Off Ryder Hesjedal Way
Rooms
Basement Unfinished, With Windows
Kitchen 1
Interior
Interior Features Dining/Living Combo
Heating Natural Gas
Cooling Air Conditioning
Flooring Carpet, Tile, Wood
Fireplaces Number 1
Fireplaces Type Living Room
Fireplace Yes
Window Features Blinds,Screens
Appliance Dishwasher, F/S/W/D, Microwave
Heat Source Natural Gas
Laundry In House
Exterior
Exterior Feature Balcony/Patio, Fenced, Sprinkler System
Garage Additional, Garage Double
Garage Spaces 2.0
Roof Type Asphalt Shingle
Parking Type Additional, Garage Double
Total Parking Spaces 3
Building
Building Description Concrete,Insulation: Walls, Basement
Faces East
Foundation Block
Sewer Sewer Available
Water Municipal
Structure Type Concrete,Insulation: Walls
Others
Pets Allowed Yes
Tax ID 031-387-888
Ownership Freehold
Pets Description Aquariums, Birds, Caged Mammals, Cats, Dogs
GET MORE INFORMATION




