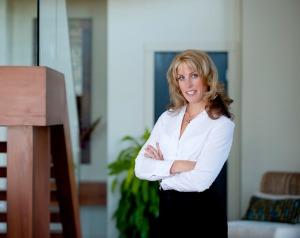901 Kentwood Lane #43 Saanich, BC V8Y 2Y8
UPDATED:
10/19/2024 07:40 PM
Key Details
Property Type Townhouse
Sub Type Row/Townhouse
Listing Status Active
Purchase Type For Sale
Square Footage 1,781 sqft
Price per Sqft $533
MLS Listing ID 974903
Style Main Level Entry with Upper Level(s)
Bedrooms 3
Condo Fees $449/mo
Rental Info Unrestricted
Year Built 1987
Annual Tax Amount $3,419
Tax Year 2023
Lot Size 1,742 Sqft
Acres 0.04
Property Description
Location
State BC
County Capital Regional District
Area Saanich East
Direction Royal Oak,North on Boulderwood,left on Kentwood Lane,immediate left then keep right.
Rooms
Basement None
Main Level Bedrooms 2
Kitchen 1
Interior
Interior Features Closet Organizer, Dining/Living Combo, Eating Area
Heating Baseboard, Electric, Radiant Floor
Cooling None
Flooring Carpet, Hardwood, Tile
Fireplaces Number 1
Fireplaces Type Family Room, Living Room
Fireplace Yes
Window Features Blinds,Insulated Windows,Screens,Window Coverings
Appliance Dishwasher, Dryer, Microwave, Oven/Range Electric, Range Hood, Refrigerator, Washer
Heat Source Baseboard, Electric, Radiant Floor
Laundry In Unit
Exterior
Exterior Feature Balcony/Patio, Garden, Wheelchair Access
Garage Attached, Driveway, Garage
Garage Spaces 1.0
Amenities Available Clubhouse, Common Area, Meeting Room, Pool, Pool: Indoor, Private Drive/Road, Recreation Room, Sauna, Spa/Hot Tub, Street Lighting
Roof Type Asphalt Shingle
Accessibility Ground Level Main Floor, Primary Bedroom on Main, Wheelchair Friendly
Handicap Access Ground Level Main Floor, Primary Bedroom on Main, Wheelchair Friendly
Parking Type Attached, Driveway, Garage
Total Parking Spaces 2
Building
Lot Description Adult-Oriented Neighbourhood, Landscaped, Level, Rectangular Lot
Faces North
Entry Level 2
Foundation Poured Concrete
Sewer Sewer Connected
Water Municipal
Structure Type Frame Wood,Insulation: Ceiling,Insulation: Walls,Stucco
Others
Pets Allowed Yes
HOA Fee Include Insurance,Maintenance Grounds,Property Management,Water
Tax ID 008-293-287
Ownership Freehold/Strata
Miscellaneous Deck/Patio,Garage
Pets Description Birds, Cats, Dogs, Number Limit, Size Limit
GET MORE INFORMATION




