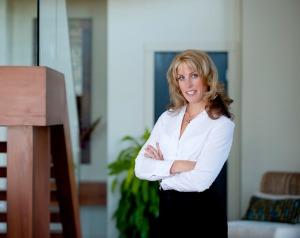4510 Bedwell Harbour Rd Pender Island, BC V0N 2M1

UPDATED:
10/23/2024 03:17 PM
Key Details
Property Type Single Family Home
Sub Type Single Family Detached
Listing Status Active
Purchase Type For Sale
Square Footage 2,645 sqft
Price per Sqft $453
MLS Listing ID 964265
Style Rancher
Bedrooms 3
Rental Info Unrestricted
Year Built 1944
Annual Tax Amount $3,083
Tax Year 2023
Lot Size 18.500 Acres
Acres 18.5
Property Description
Location
State BC
County Capital Regional District
Area Gulf Islands
Rooms
Other Rooms Guest Accommodations, Storage Shed, Workshop
Basement Crawl Space, Unfinished, Walk-Out Access
Main Level Bedrooms 2
Kitchen 3
Interior
Interior Features Dining/Living Combo, Eating Area, Storage
Heating Baseboard, Electric, Forced Air, Oil, Wood
Cooling None
Flooring Concrete, Laminate, Linoleum
Fireplaces Number 2
Fireplaces Type Wood Stove
Fireplace Yes
Window Features Aluminum Frames
Appliance Oven/Range Electric, Refrigerator
Heat Source Baseboard, Electric, Forced Air, Oil, Wood
Laundry In House
Exterior
Exterior Feature Balcony/Patio
Parking Features Driveway, RV Access/Parking
Utilities Available Cable To Lot, Compost, Electricity To Lot, Garbage, Phone To Lot
Roof Type Asphalt Shingle
Accessibility Ground Level Main Floor, Primary Bedroom on Main
Handicap Access Ground Level Main Floor, Primary Bedroom on Main
Total Parking Spaces 10
Building
Lot Description Irregular Lot, Private
Faces See Remarks
Entry Level 3
Foundation Block, Pillar/Post/Pier
Sewer Septic System
Water Well: Artesian
Additional Building Exists
Structure Type Concrete,Frame Wood,Insulation: Ceiling,Insulation: Walls,Wood
Others
Pets Allowed Yes
Restrictions ALR: Yes
Tax ID 009-675-612
Ownership Freehold
Acceptable Financing Purchaser To Finance
Listing Terms Purchaser To Finance
Pets Allowed Aquariums, Birds, Caged Mammals, Cats, Dogs
GET MORE INFORMATION




